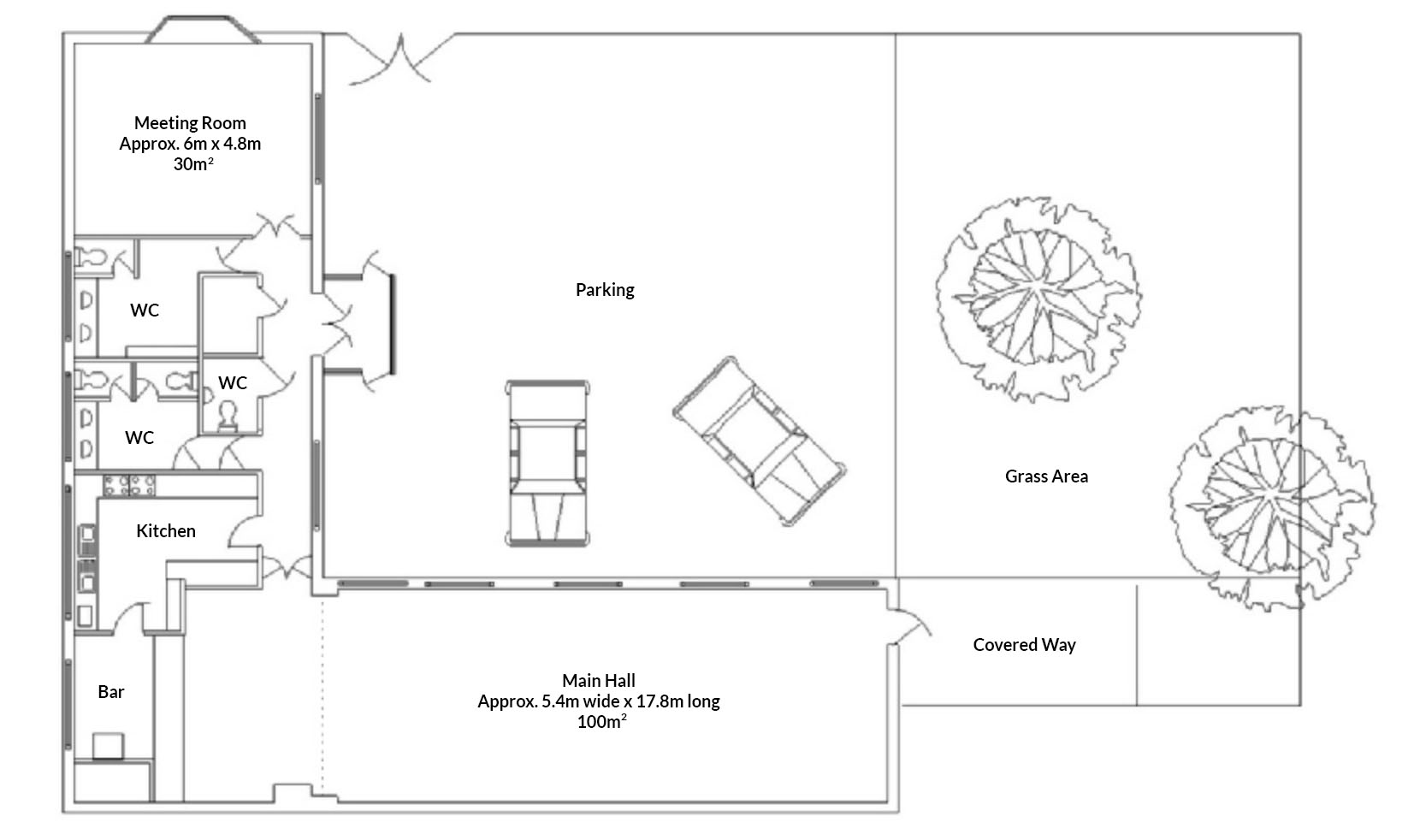Comprising a large hall, bar area, kitchen and meeting room, the village hall is available for hire throughout the year and the flexible facilities make it suitable for a range of events and functions.
The village hall is run by volunteers and we ask that all hirers leave the building in the good state they find it. This means sweeping or vacuuming floors, mopping-up after any spillages and wiping all surfaces.
Jump to the site plan to see the layout of the hall.

